News
- Home > News
30 Jul. 2022
Oiji Mi imagines the golden era of Manhattan through a Korean lens

Photography: Christian Harde
AvroKO designed the interiors of this Flatiron restaurant, which fuses New York glamour with Korean tradition.
At first glance, Oiji Mi’s mirrored panels, reeded glass and leather upholstery are every inch the Manhattan social club – however, a second look reveals the Korean heritage incorporated into its design.
AvroKO based the central dining space on the country’s traditional hanok homes, first built in the 14th century and usually constructed using natural materials, particularly earth and wood. These houses were laid out in consideration of the surrounding landscape and the changing seasons
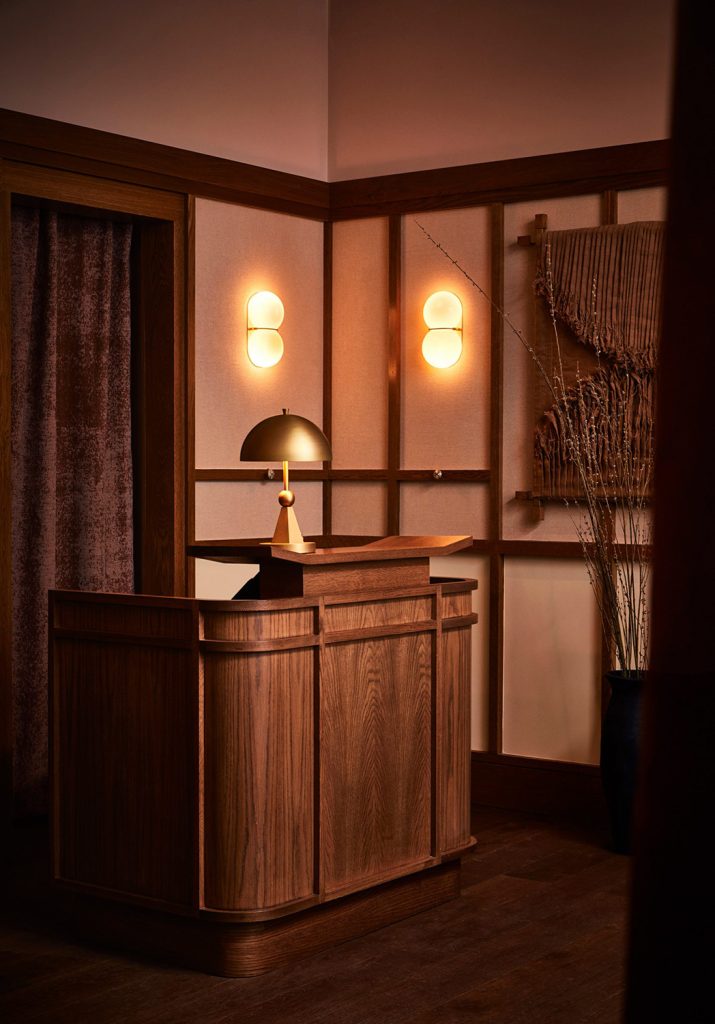

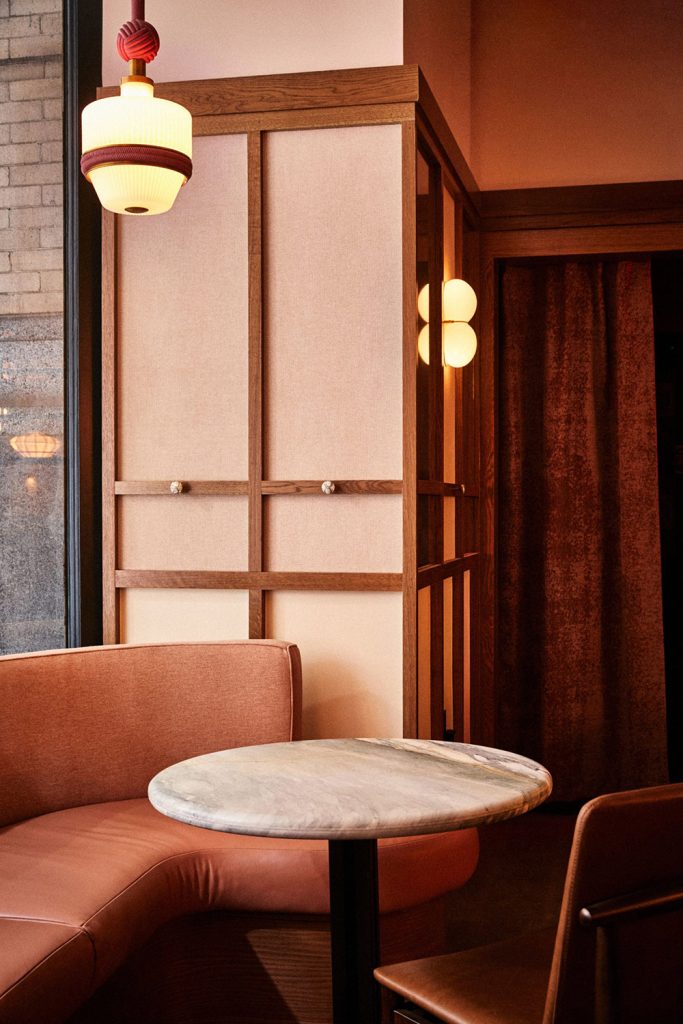
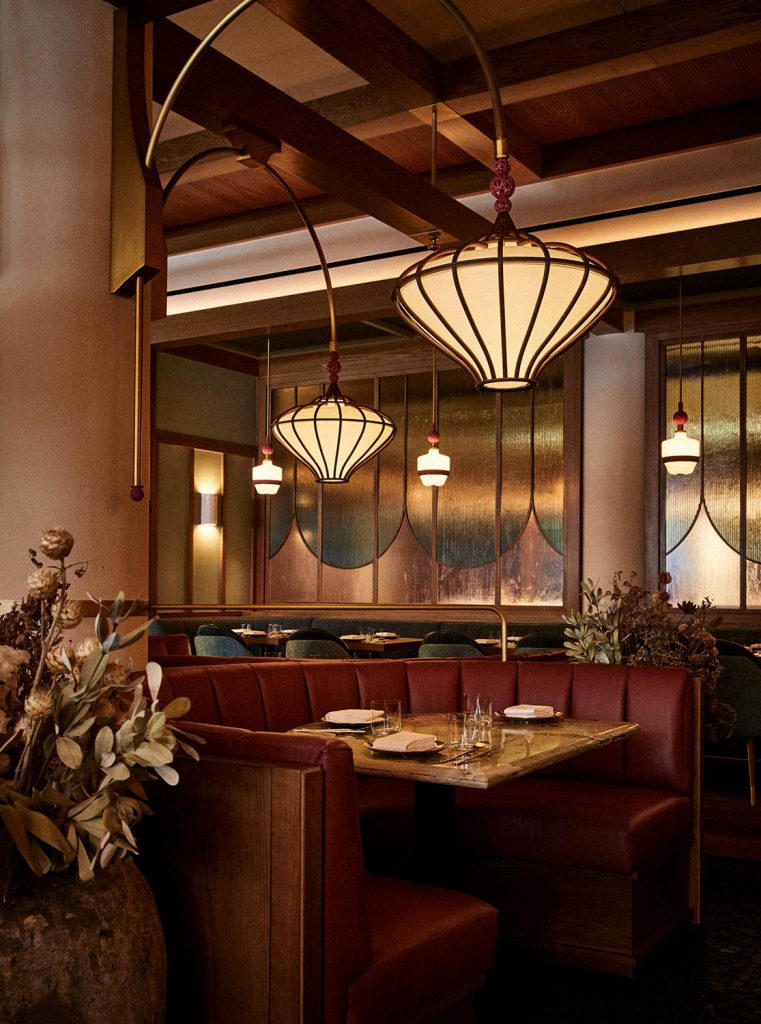
Photography: Christian Harde
This Korean influence can be seen in Oiji Mi’s timber ceiling and partitions, as well as its wooden floor. There are smaller references to the country’s design heritage in the form of lighting based on the shape of Korean jewellery and hairpins.
Located on West 19th Street, the Manhattan restaurant is the second Oiji Mi to open in the city and will serve a five-course menu with a focus on traditional Korean flavours.
17 W 19th St, New York, NY 10011, United States

Photography: Christian Harde
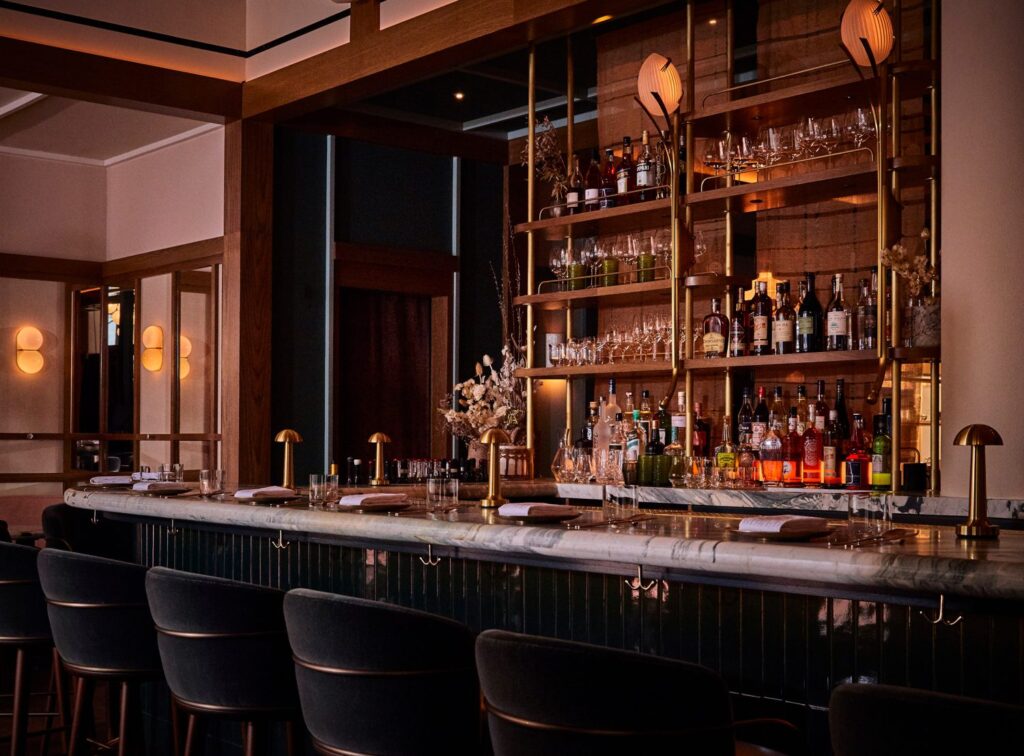
Photography: Christian Harde
- By: baotriviet
- Comments: No Comments
20 Jul. 2022
Lisbon seafood restaurant Rosamar wears its nautical influence proudly
INTERIORS I BY EMMA TUCKER

Photography: Francisco Nogueira
Studio Pim designed Rosamar, which is located not far from the city’s botanical garden. They based its interiors on a single, archetypal image of a sailing boat on a sandy beach – and the seaside references aren’t hard to spot.
From its marine blue doors and windows to its timber ceilings and striped benches, the Lisbon restaurant embraces all things nautical. Small touches, such as porthole-shaped windows in doors and pieces of vintage advertising all evoke the sea, while more subtle additions – including seats upholstered in wavy, sandy patterns – lend the space a beachy feel.
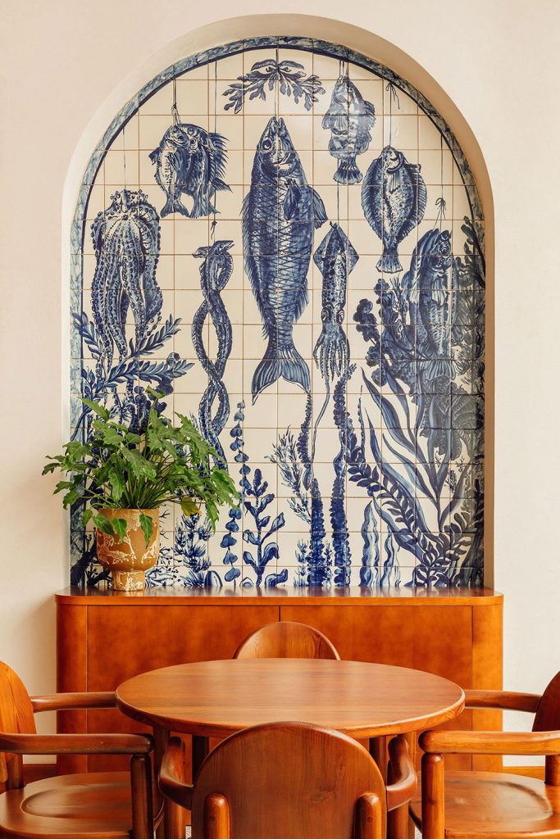
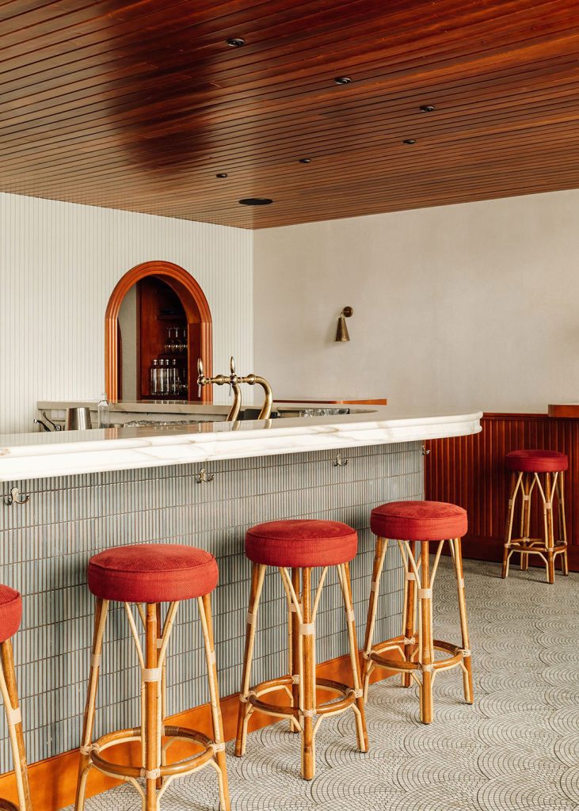
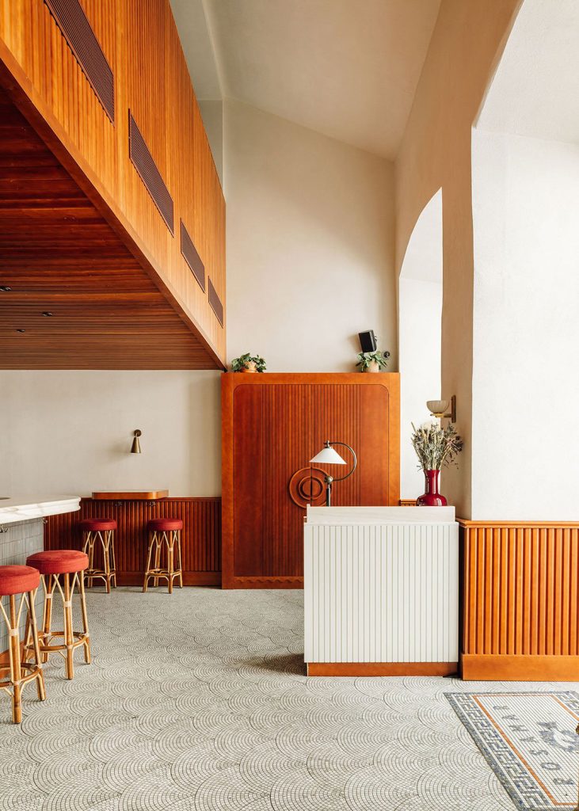
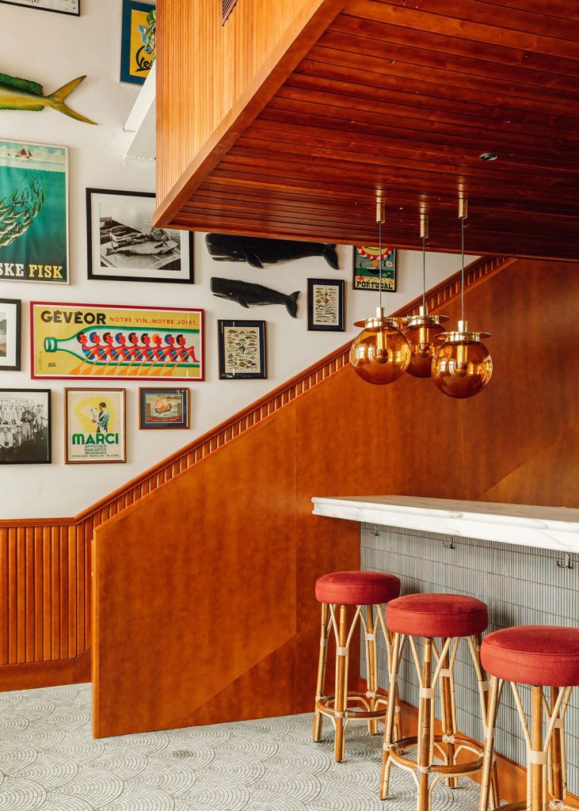
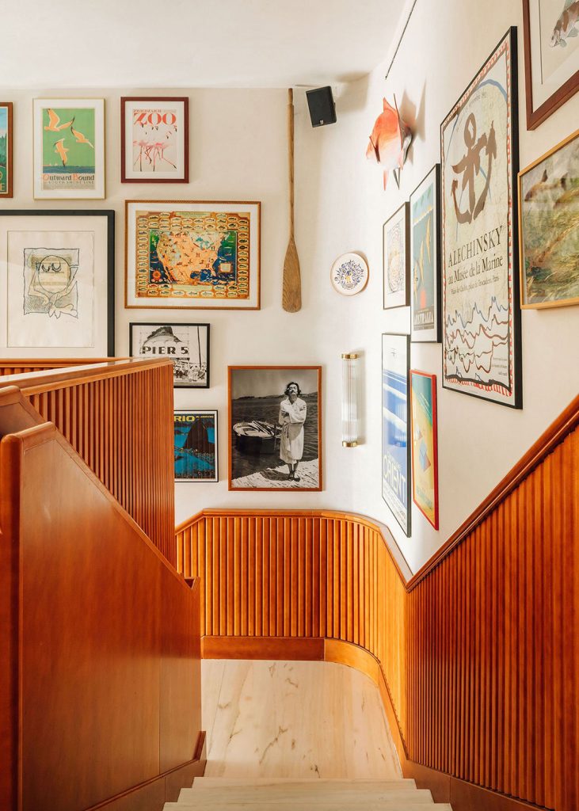
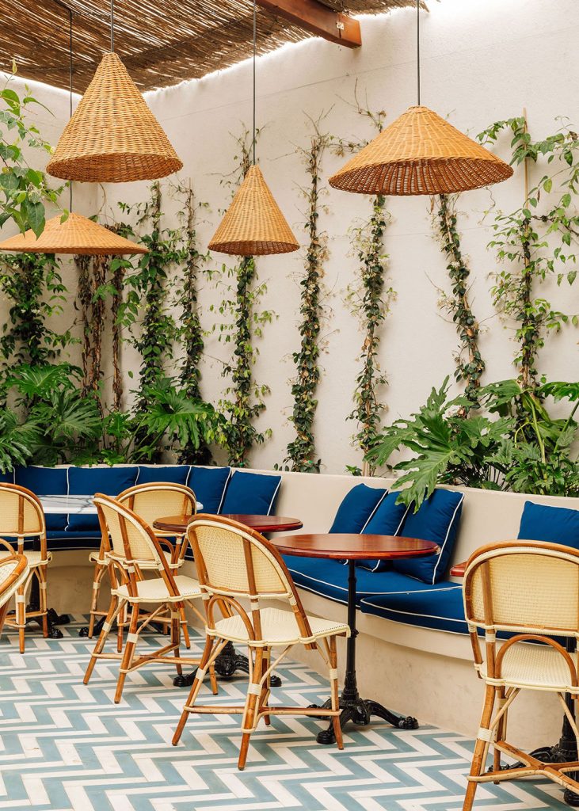
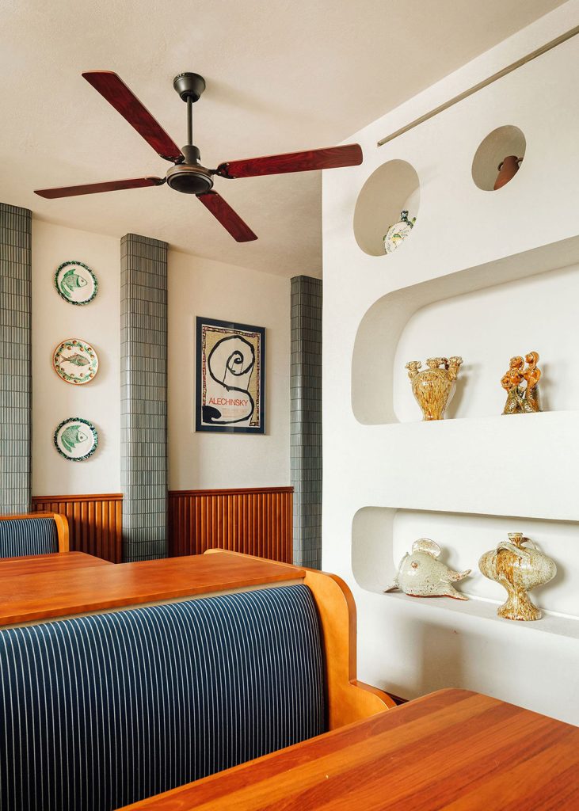
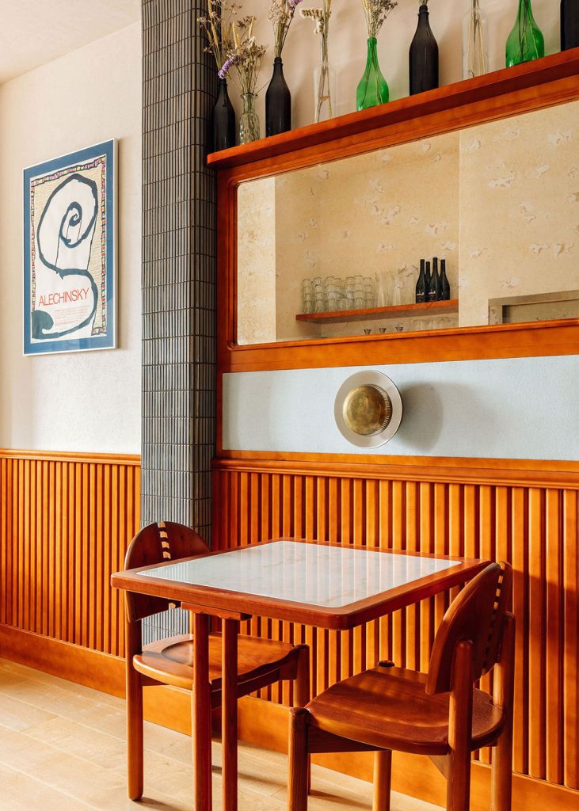
Photography: Francisco Nogueira
Illustrator and ceramicist Henriette Arcelin contributed a hand-painted tile mural, featuring various inhabitants of the sea, and an array of found objects including rattan baskets, oars and painted wooden fish complete the atmosphere.
Studio Pim has also installed plenty of plant life, including in Rosamar’s Crittall-framed dining room – where diners sit next to creeping vines and huge banana leaves.
- da Rosa 317, 1200-381 Lisboa, Portugal
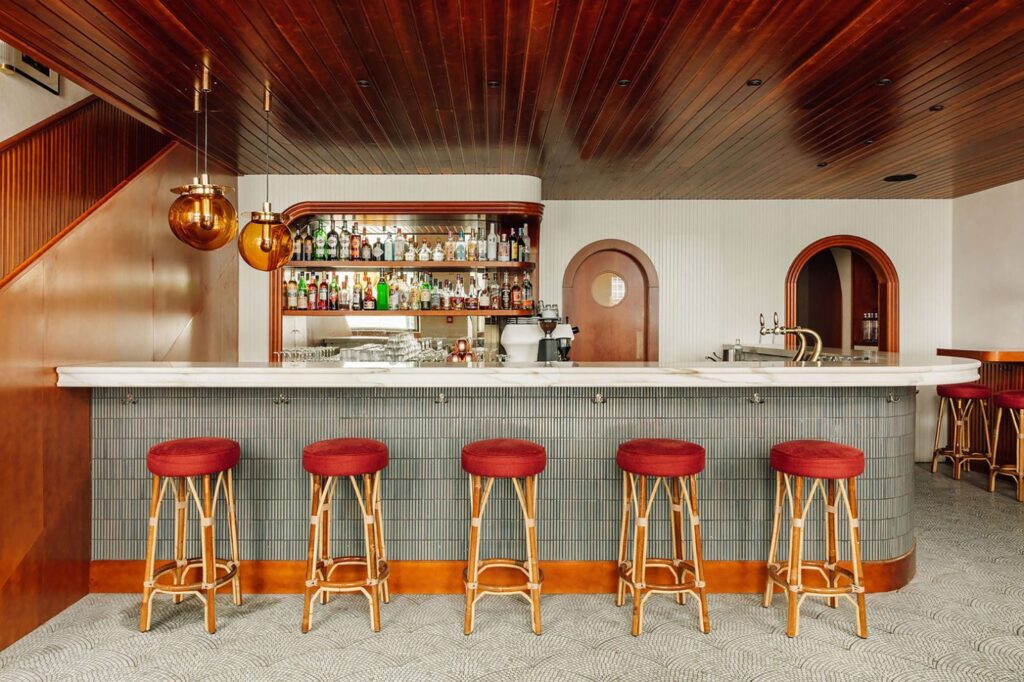
Photography: Francisco Nogueira
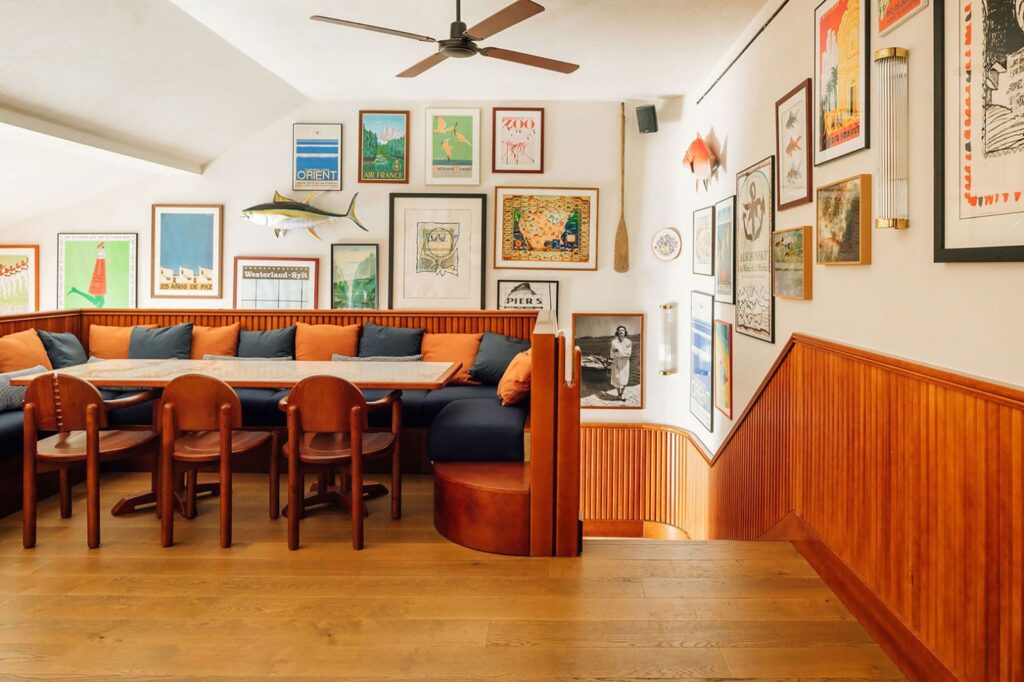
Photography: Francisco Nogueira
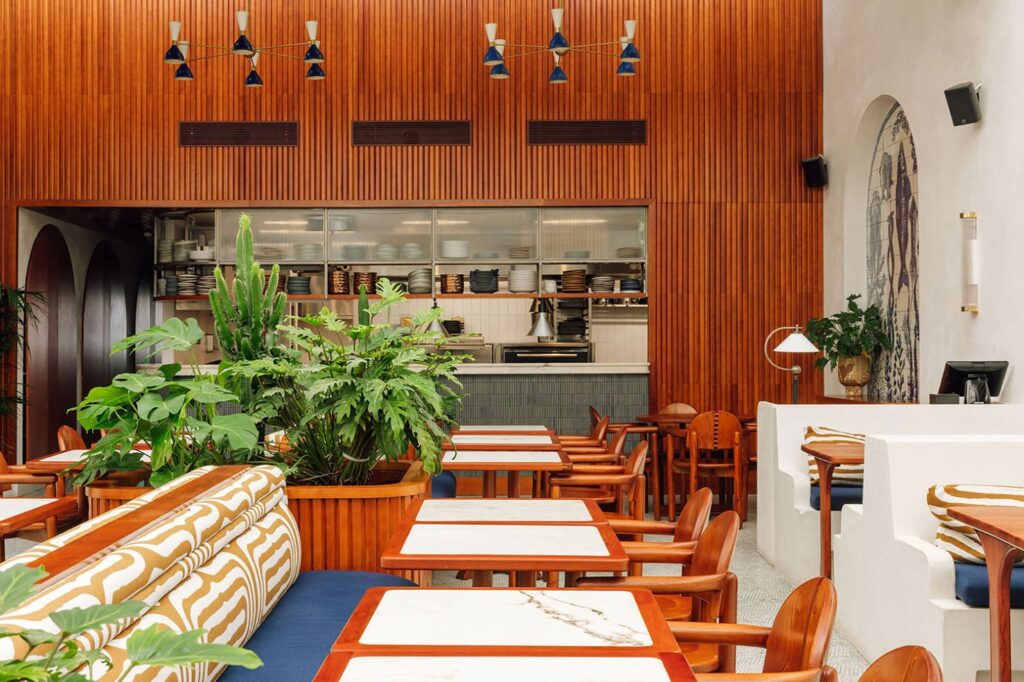
Photography: Francisco Nogueira
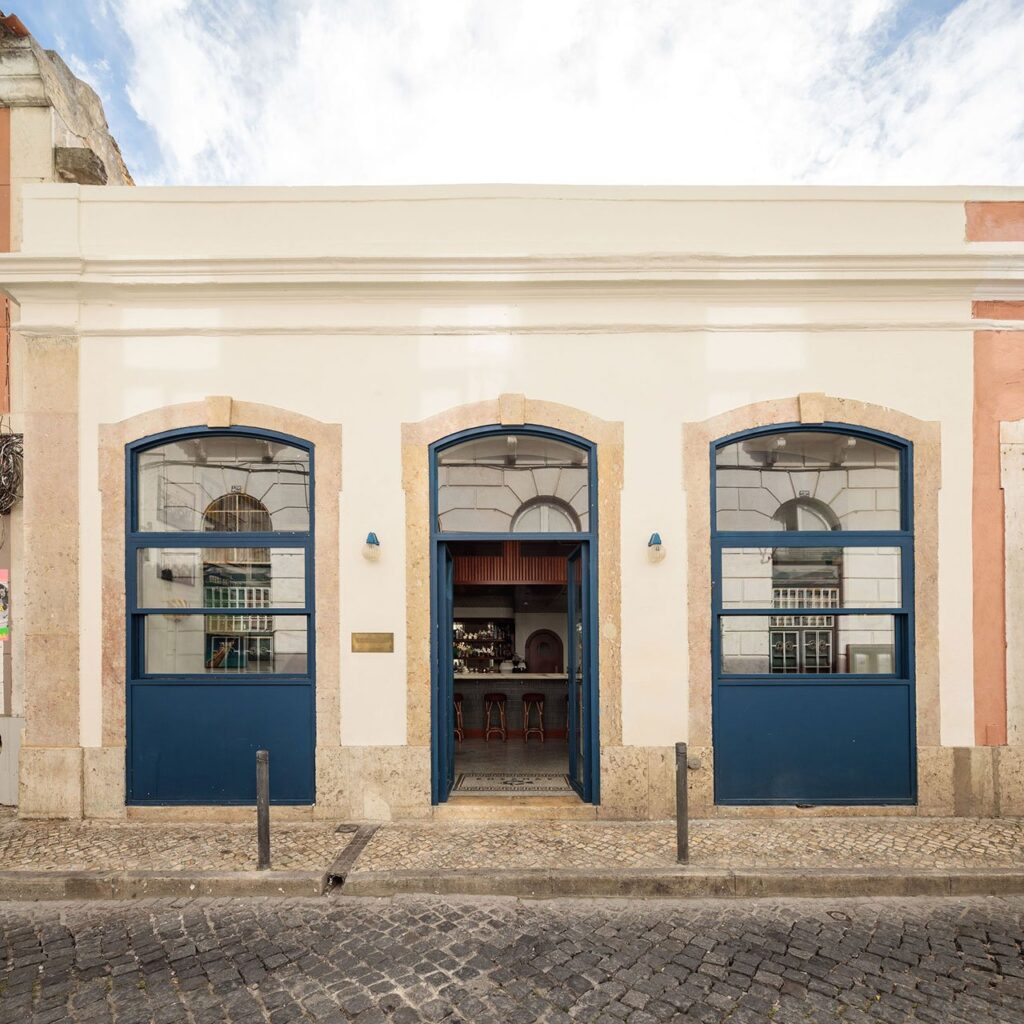
Photography: Francisco Nogueira
- By: baotriviet
- Comments: No Comments
19 Jul. 2022
Studio Sam Buckley gives a Victorian butcher’s shop a Postmodern makeover
INTERIORS I BY THE SPACES TEAM

Photography: Studio Sam Buckley
We’ve featured lots of remarkable conversions over the years, but this Kington Upon Hull restaurant by Studio Sam Buckley proves that less is more, if you really want to go all out…
The Bing Ting Cafe takes over a 19th-century butcher’s shop, complete with original, ornate wall and floor tiles – all of which are historically listed and can’t be altered. Buckley leans into this pre-existing fabric to shape his innovations, pulling colours from the Victorian tiling and stained glass windows for diamond-shaped tables and jewel-toned chairs.
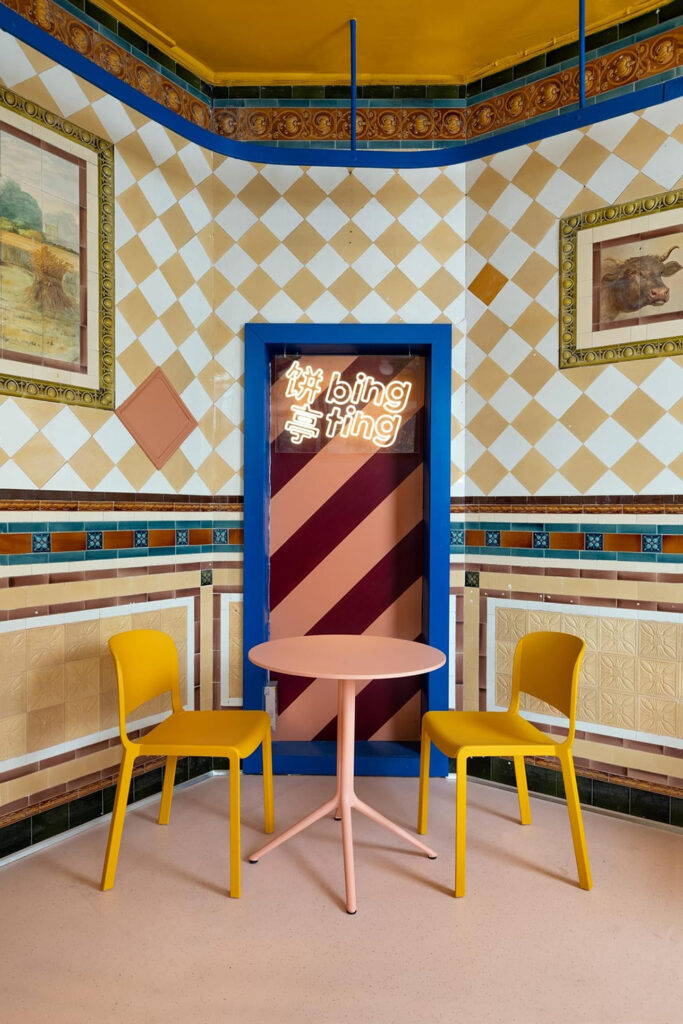
Photography: Studio Sam Buckley
Ultramarine accents – a snaking lighting rail, door frames and translucent curtain separating the kitchen from the dining room – pop against the yellow ceiling, while the existing floor has been covered in a milky rubber skin by Forbo, preserving the tiles beneath from foot traffic.
Diagonal stripes and neon lights deviate further from the prosaic Victorian murals and the scene for the restaurant’s culinary offerings – Jian Bing pancakes, bubble teas and modern Chinese street food. It’s a very modern design fusion.
63 Princes Ave, Hull HU5 3QX, United Kingdom.
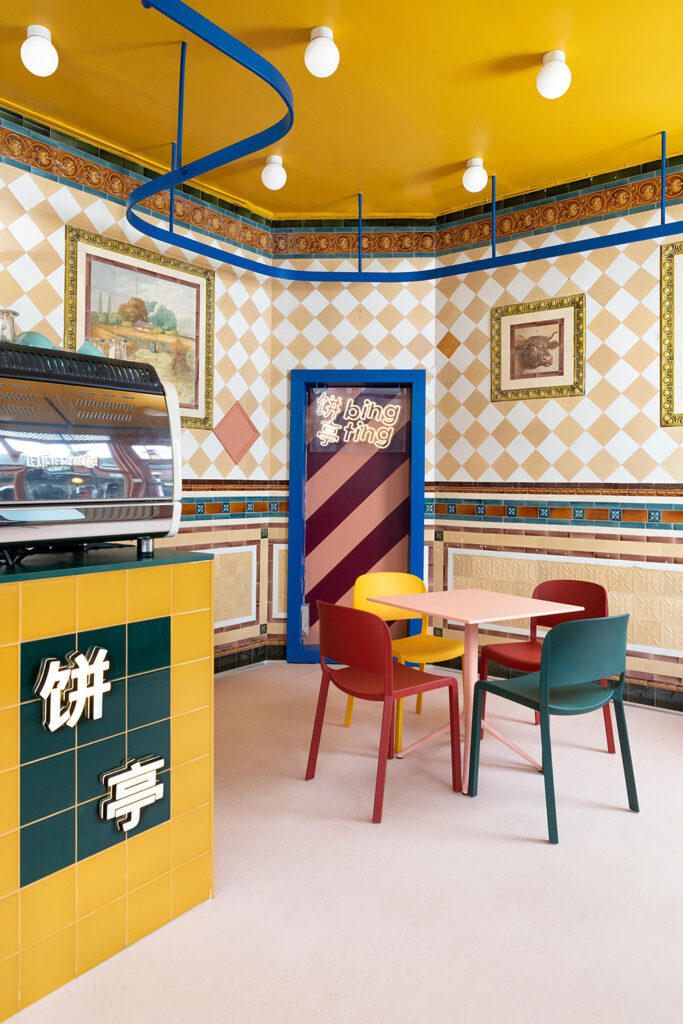
Photography: Studio Sam Buckley
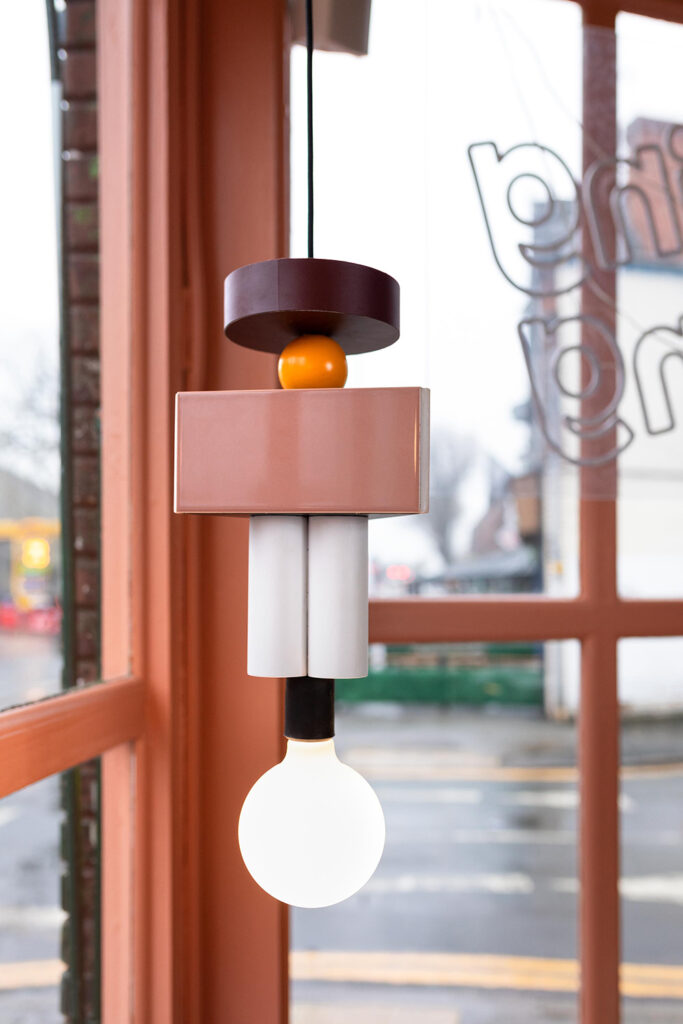
Photography: Studio Sam Buckley

Photography: Studio Sam Buckley
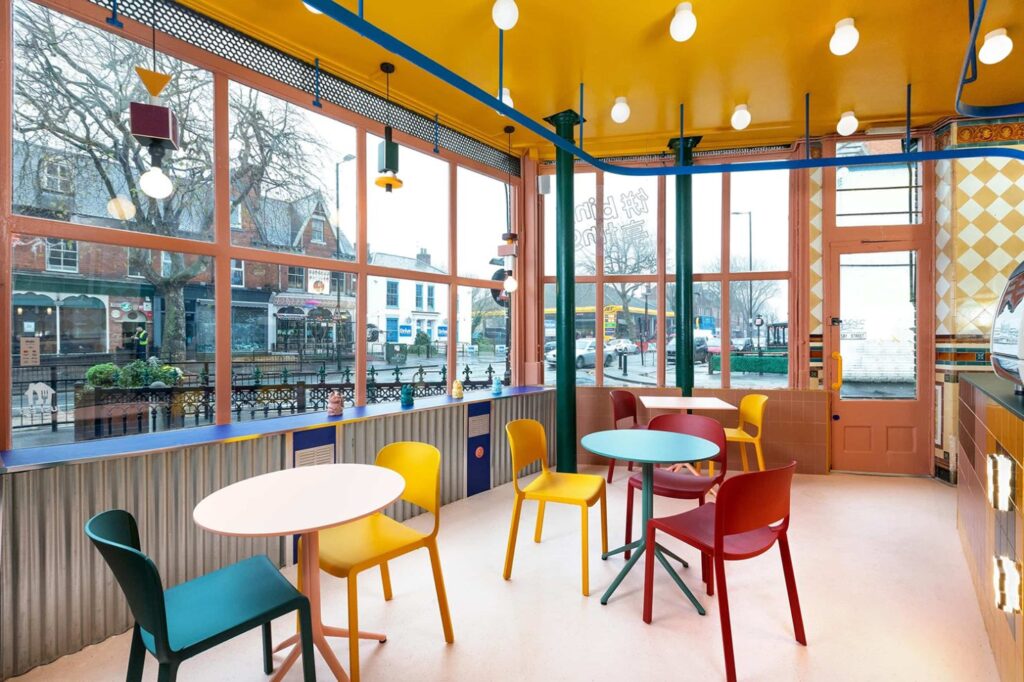
Photography: Studio Sam Buckley
- By: baotriviet
- Comments: No Comments
18 Jul. 2022
Bangkok bar Mother channels the four elements via its earthy interiors
INTERIORS, TRAVEL I BY THE SPACES TEAM

Photography: Jinnawat Borihankijanan
The organic is elevated to celestial heights inside Bangkok bar and cafe, Mother, by Thai practice Taste Space.
Earthy elements including soil, stone and wood have been used across the two-storey cafe, which takes over a historic building in Bangkok’s Taladnoi neighbourhood, starting with its wood-stamped concrete facade and framed timber entrance.
‘[Mother BKK is] inspired by “Mother Earth” the goddess of origin, life-giving and nurturing of nature’, says the practice
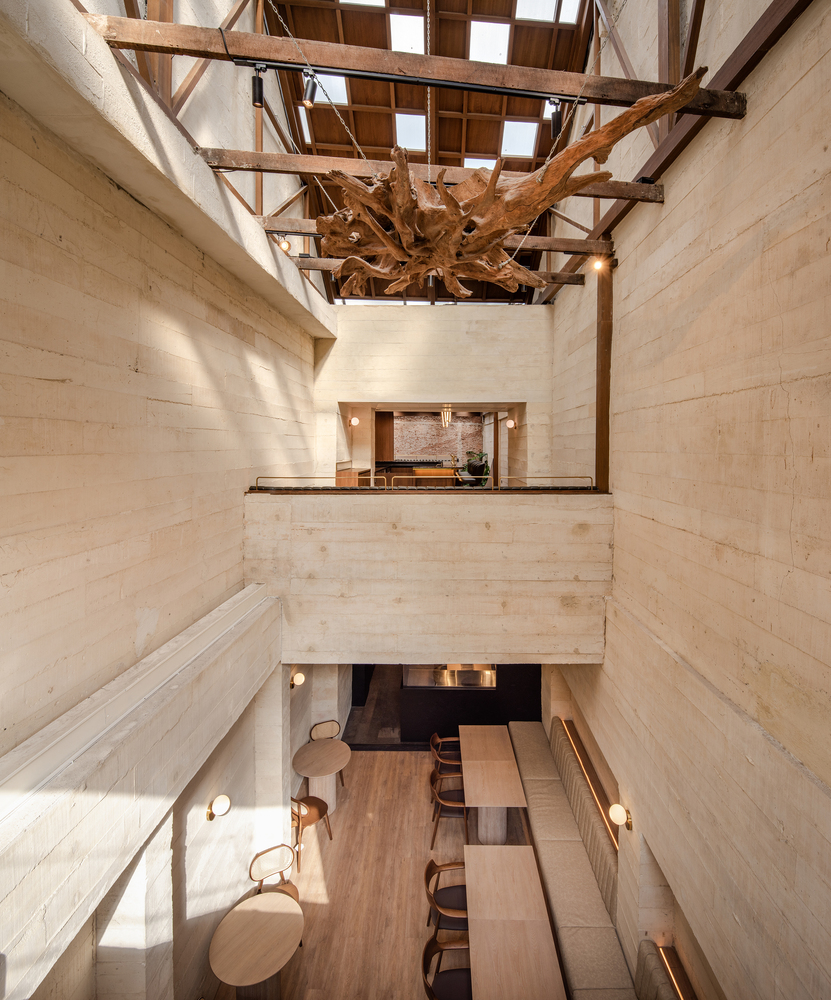
Photography: Jinnawat Borihankijanan
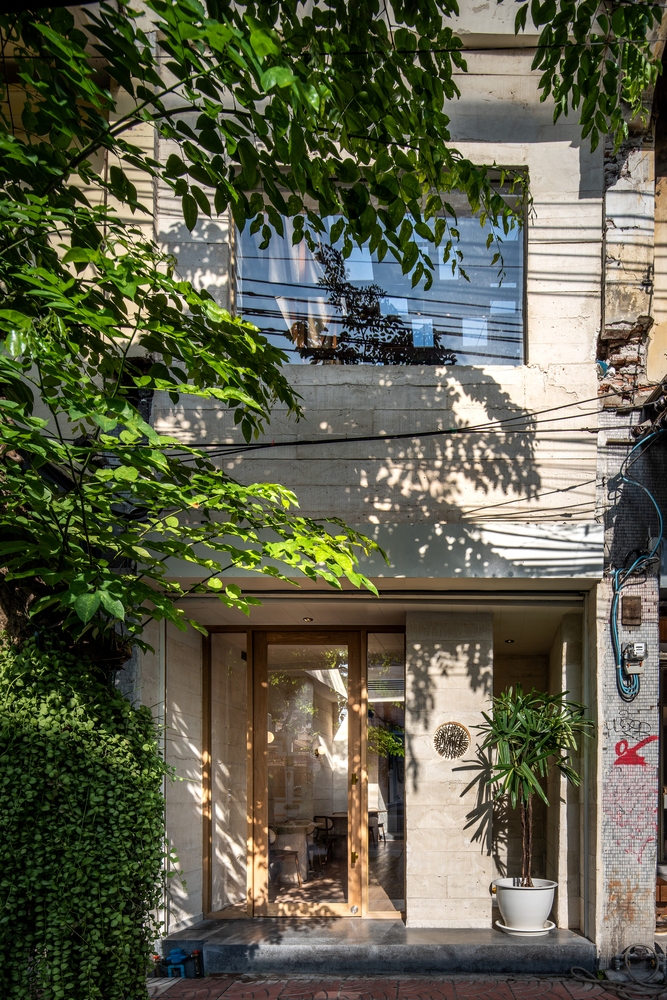
Patrons drift inside a cavernous interior enclosed by clay-coloured stamped concrete walls that evoke the feel of a rustic adobe dwelling with its sun-dried bricks. Crowning the space is a vaulted ceiling, inset with a random arrangement of glass panes and ceiling boards that creates chequerboard shadow-play in the dining space below, where rattan chairs and fluted timber tables are arranged.
The Bangkok restaurant’s kitchen is located right in the middle of the first floor, while the second floor houses a bar that unwraps around a monumental art piece depicting the four elements, commissioned for the space to tell the story behind Mother. This hypnotic, abstract piece of swirling colour blocks finds footing in olive green leather bar stools, brass elements and darker wooden elements.
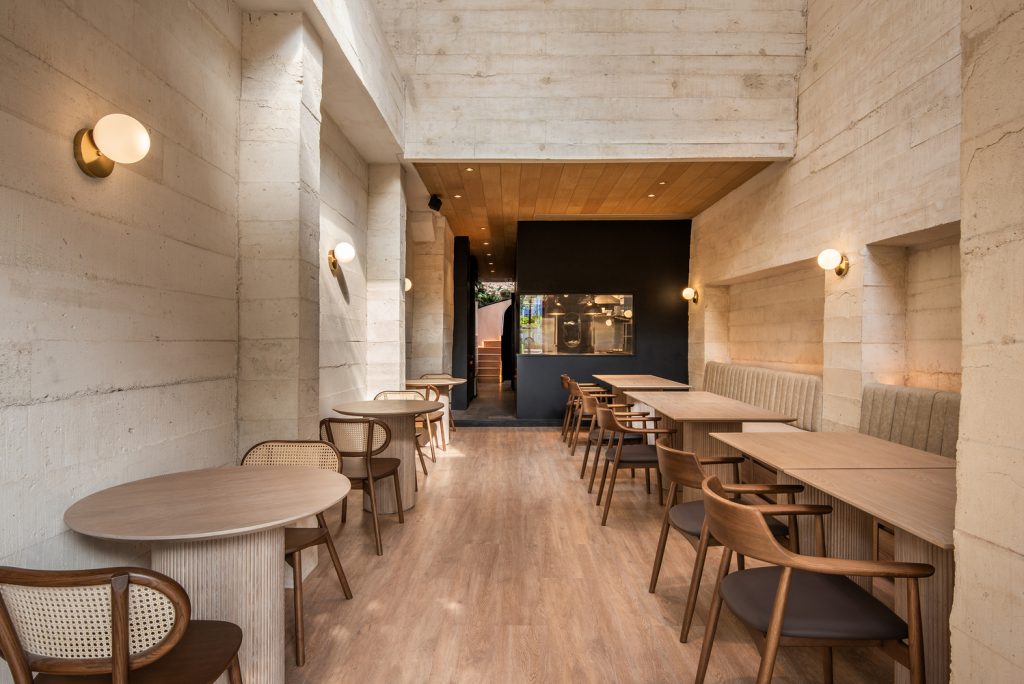
Photography: Jinnawat Borihankijanan
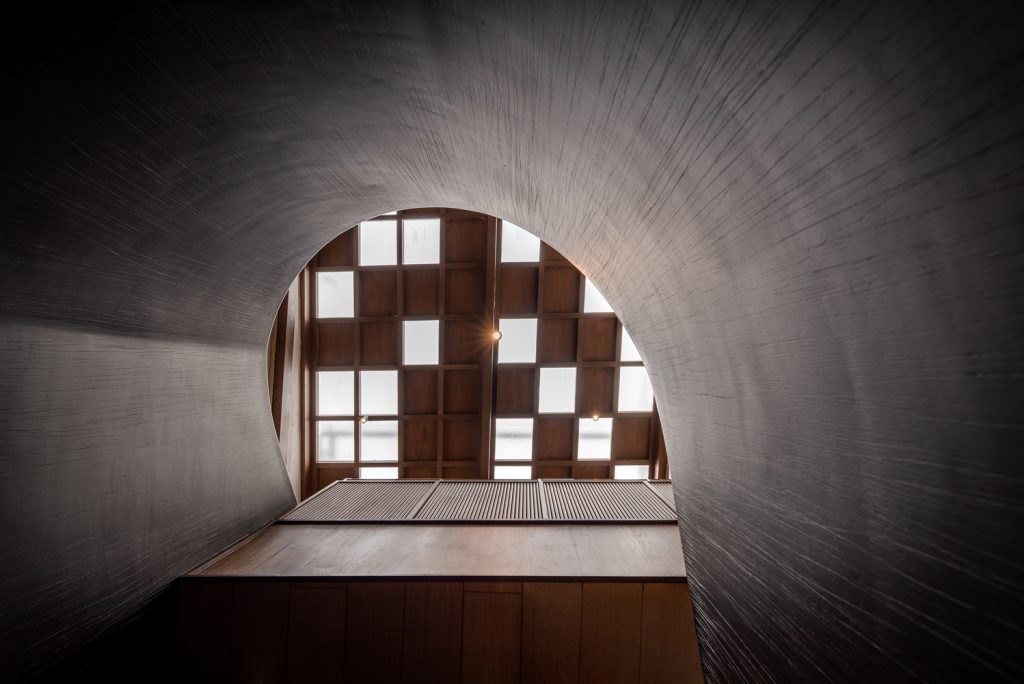
Photography: Jinnawat Borihankijanan
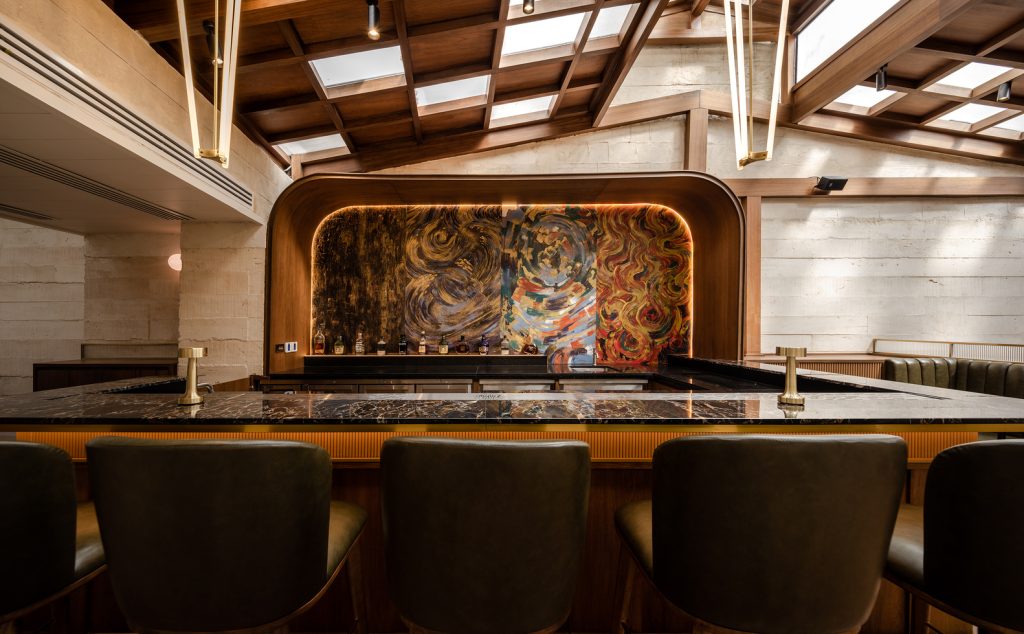
Photography: Jinnawat Borihankijanan
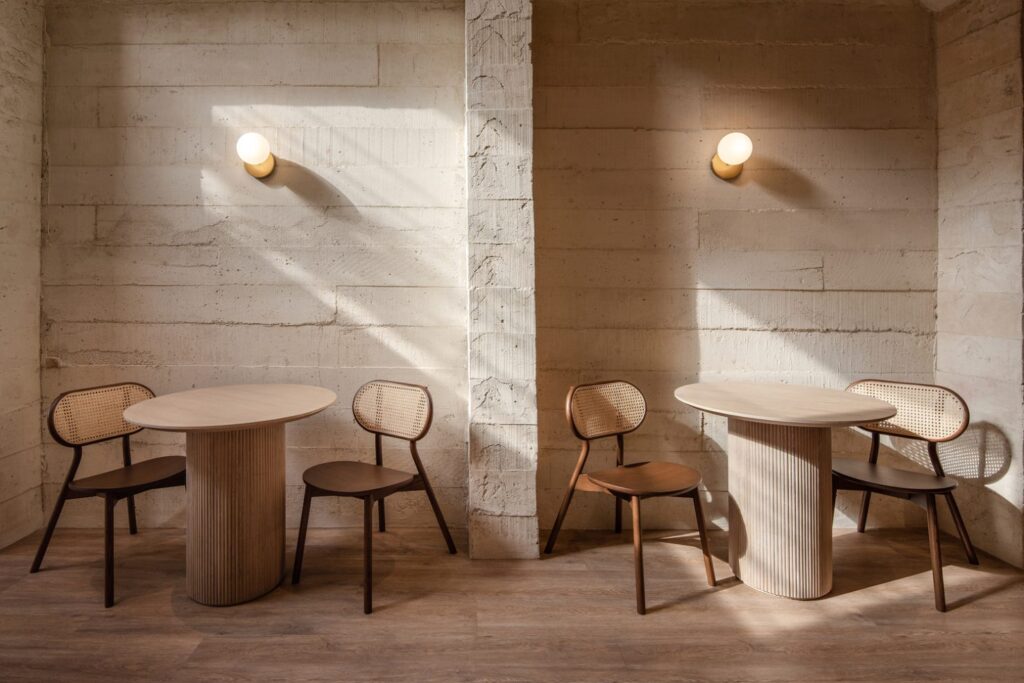
Photography: Jinnawat Borihankijanan

Photography: Jinnawat Borihankijanan
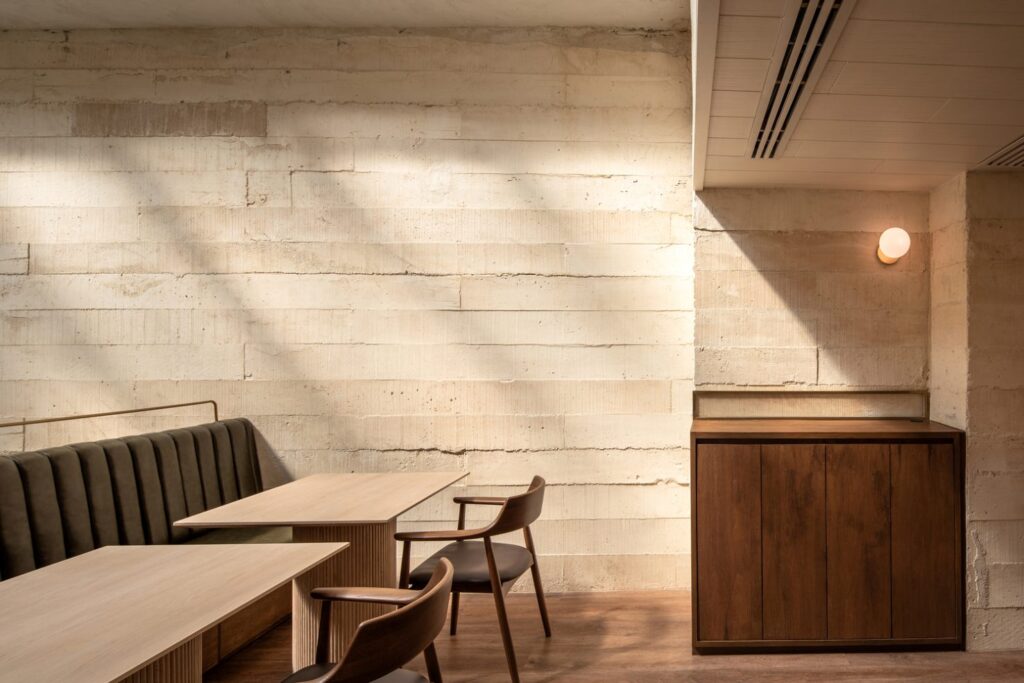
Photography: Jinnawat Borihankijanan
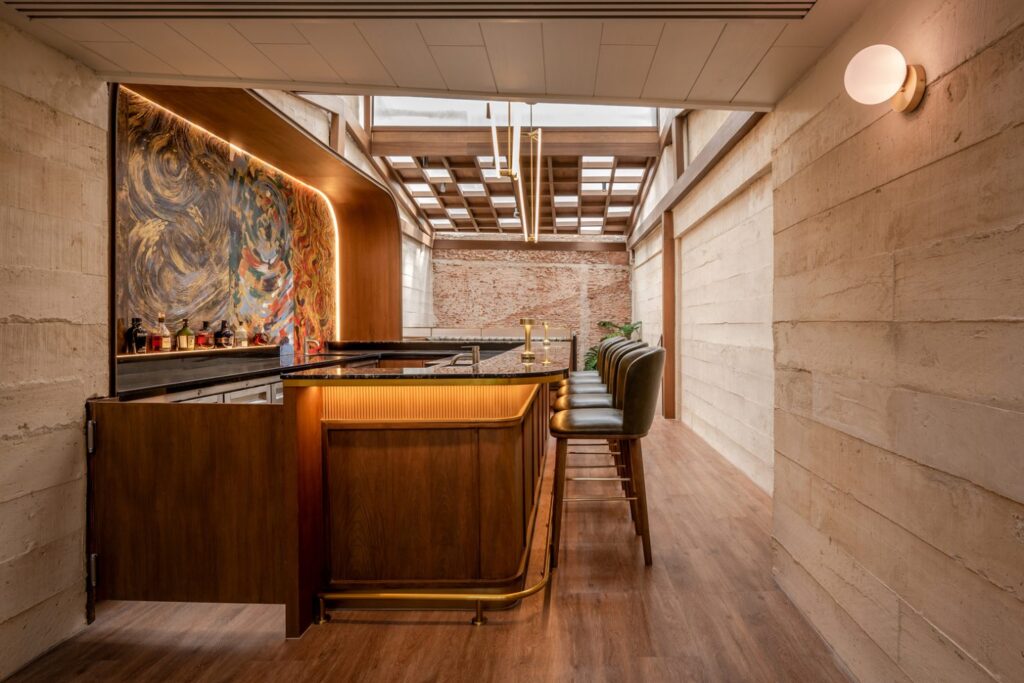
Photography: Jinnawat Borihankijanan
- By: baotriviet
- Comments: No Comments
16 Jul. 2022
London’s sketch says goodbye to pink with new interiors by India Mahdavi and Yinka Shonibare
ART, INTERIORS I BY ROSELLA DEGORI

Photography: Edmund Dabney
When it comes to dining experiences, London’s sketch set the bar high when it debuted in 2002 with iconic pink interiors by India Mahdavi, replete with egg-shaped bathroom pods and wry artworks by David Shrigley. To mark the restaurant’s 20th anniversary, Mahdavi and artist Yinka Shonibare have ditched the rosy shade as part of their collaborative redesign of the space.
Says Mahdavi: ‘The Gallery at sketch has been linked to the colour pink for such a long time that it was very challenging for me to overcome this success.’

Photography: Edmund Dabney
The designer has daubed sketch’s Gallery restaurant in sunny tones, creating a backdrop for 13 site-specific artworks by British-Nigerian artist Shonibare that celebrate the African diaspora. Walls are dressed in a copper skin that shimmers under handwoven lighting made by Ghanaian artisans to a design by Inès Bressand.
Custom banquettes are upholstered in solar yellow tones, with fabrics by Senagalese textile designer Aissa Dione, while the ceiling is painted in Mahdavi’s very own Mandarine au Lait shade, drawn from the pigment of a flower.

Photography: Edmund Dabney
Mahdavi’s less-is-more approach to dressing the space puts focus on Shobibare’s artworks, made using appliqué, embroidery and batik dyeing techniques. Replicas of masks, used by various indigenous African communities to ‘conjure up new powers and realms’, line the wall.
Says Shonibare: ‘After Matisse showed Picasso African art for the first time, it changed the history of modern art. Picasso was interested in appropriating from another culture, and I also appropriated from European ethnic art. Cultural appropriation can be a two-way street. This collaboration with sketch has given me an opportunity to expand my creative process – creating a different environment to encounter and experience my art in a fun and relaxing setting.’

Photography: Edmund Dabney
- By: baotriviet
- Comments: No Comments
15 Jul. 2022
Berlin’s LOK6 is dipped in a terracotta colour palette
INTERIORS I BY EMMA TUCKER

Photography: Various Objects
Local studio Various Objects saturated this Schöneberg restaurant in colour, using brick red walls and floors to set the scene.
The Berlin curatorial practice, led by Nadine Göpfert and Till Wiedeckhas, has created what it describes as an ‘airy and minimalist’ atmosphere inside Lok6, working closely with owner-and-chef Julia Heifer to develop its interiors. According to Various Objects, the restaurant’s interiors merge ‘an atelier-atmosphere with a fine dining setting’.
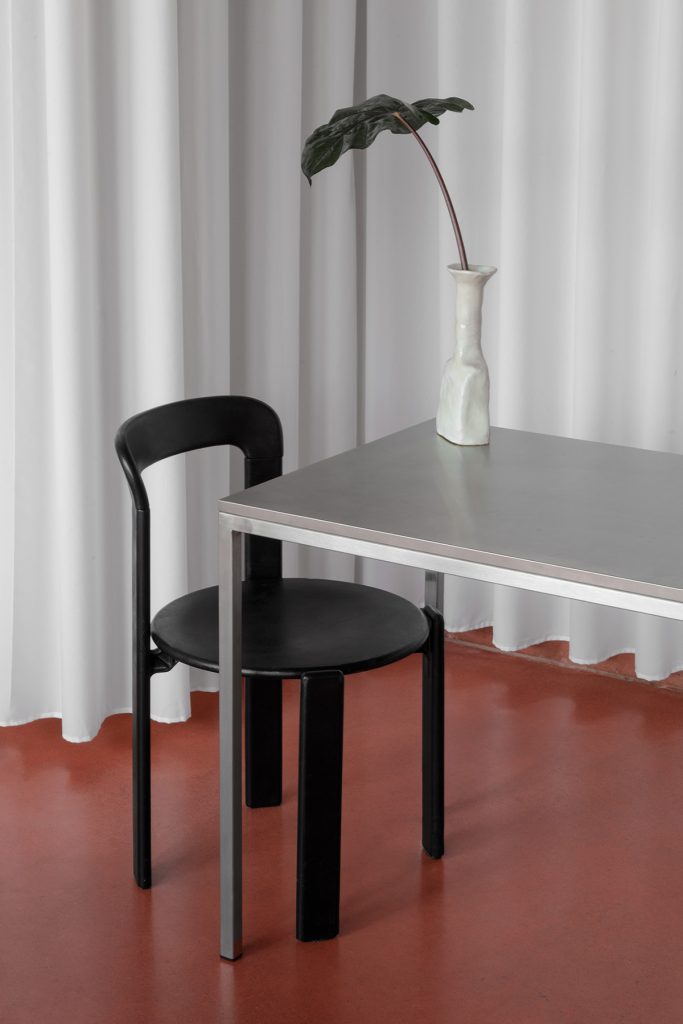
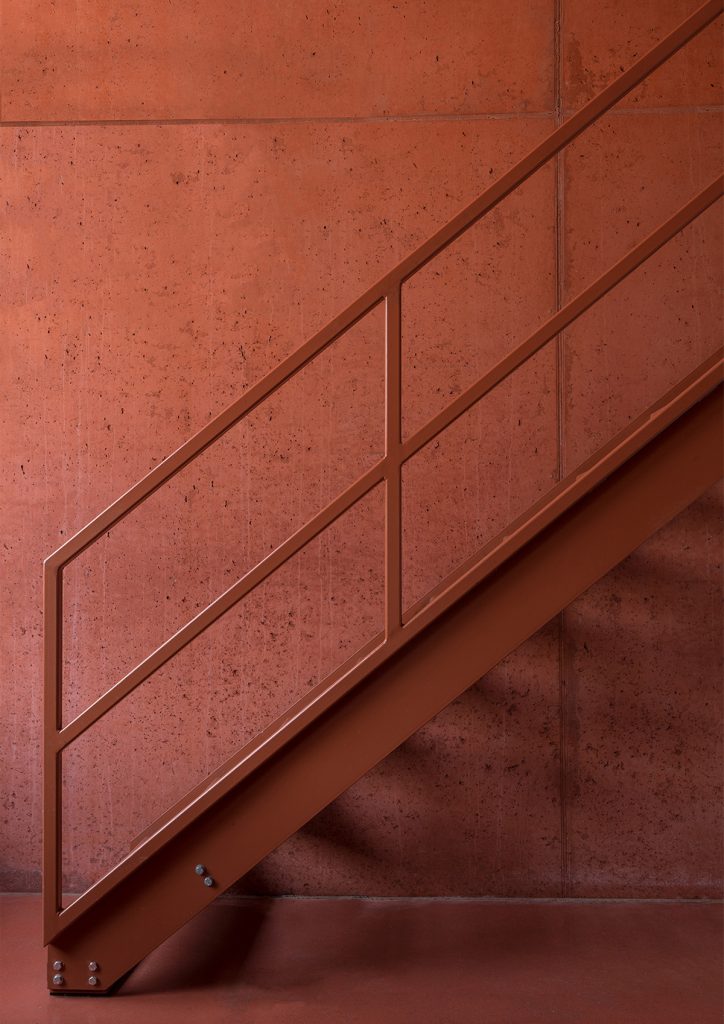

Photography: Various Objects
Lok6’s terracotta colour palette dominates the space, with red concrete walls and floors merging with steel beams and stairs powder-coated in the same colour. Sun filtering in through the restaurant’s front window further emphasises the richness of the shade.

Photography: Various Objects
Various Object’s minimal approach continues with the furniture – guests sit at steel tables, laid with hand-painted ceramics. The final touch is a white curtain that ripples around the edges of the space, creating a clean backdrop for Heifer’s buffalo ricotta tortello and pork belly with onion puree.
Am Lokdepot 6, 10965 Berlin, Germany
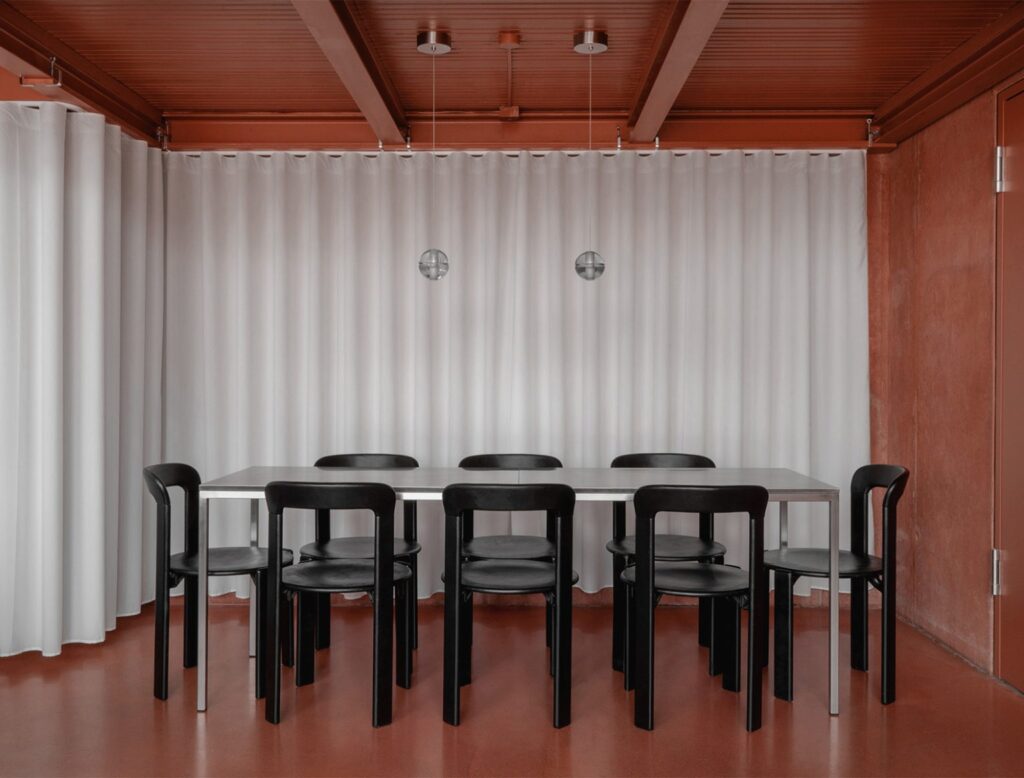
- By: baotriviet
- Comments: No Comments
14 Jul. 2022
Rustic Suffolk farmhouse celebrates its heritage bones via soft minimalism
PROPERTY I BY THE SPACES TEAM
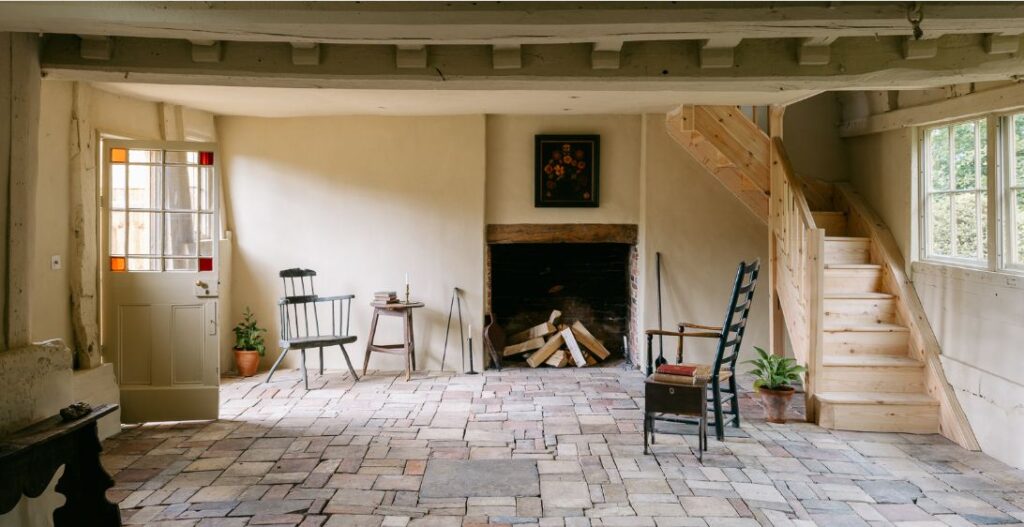
Photography: Inigo
World of Interiors readers might recognise this Grade II-listed farmhouse close to the Suffolk coast – it has featured in the storied magazine, as well as books exploring the quintessential English farmhouse. And now it’s for sale.
Located in the village of Yoxford, opposite Cockfield Hall, the timber-framed Suffolk property is thought to date from 1592 and has been gently restored by its owners. They’ve peeled back 20th-century interventions to reveal the original structure in all its glory. Plasterboard partitions installed to create smaller rooms and straighten its quirky, crooked walls and ceilings have been removed, and original brick and flagstone floors revealed.

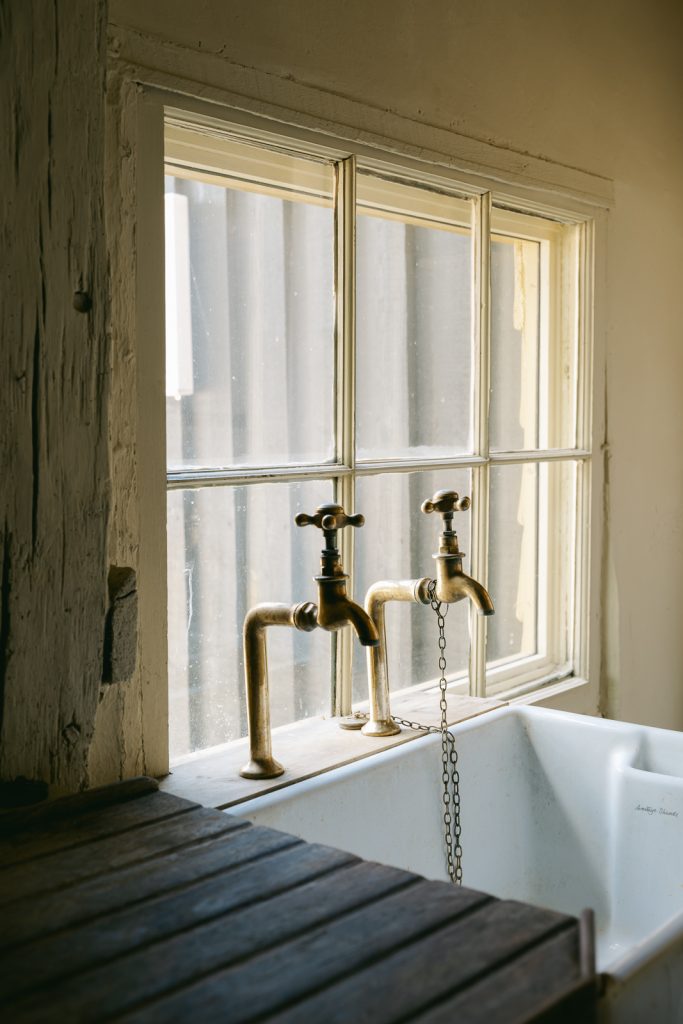
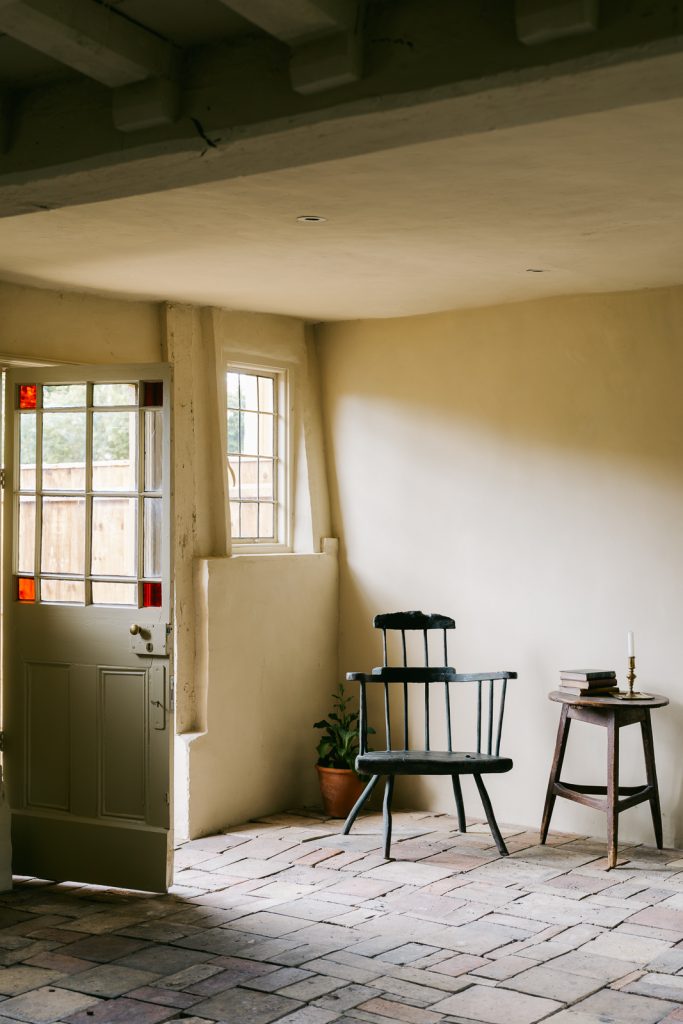

Photography: Inigo
The key space is the kitchen, with its beamed ceilings and white-washed, wood-clad walls. An Aga oven offers a focal point for the space, with other period features inside the 1,100 sq ft dwelling including the original workbench and flooring – an uneven, textured combination of stone slabs, terracotta tiling, brick and English oak.
The primary bedroom meanwhile is accessed via a newel staircase and looks out onto the garden and field beyond, with a second bedroom (or study) located off the kitchen below.
Inigo is marketing the rustic Suffolk farmhouse for £545,000, which includes two outbuildings with planning permission to convert them into holiday accommodation.
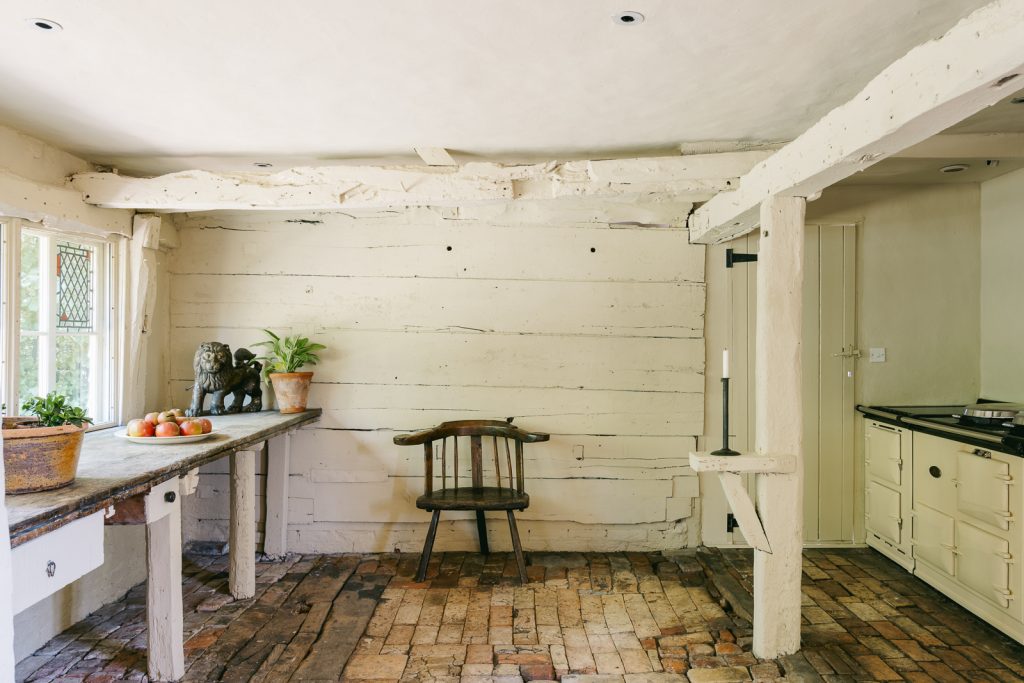
Photography: Inigo
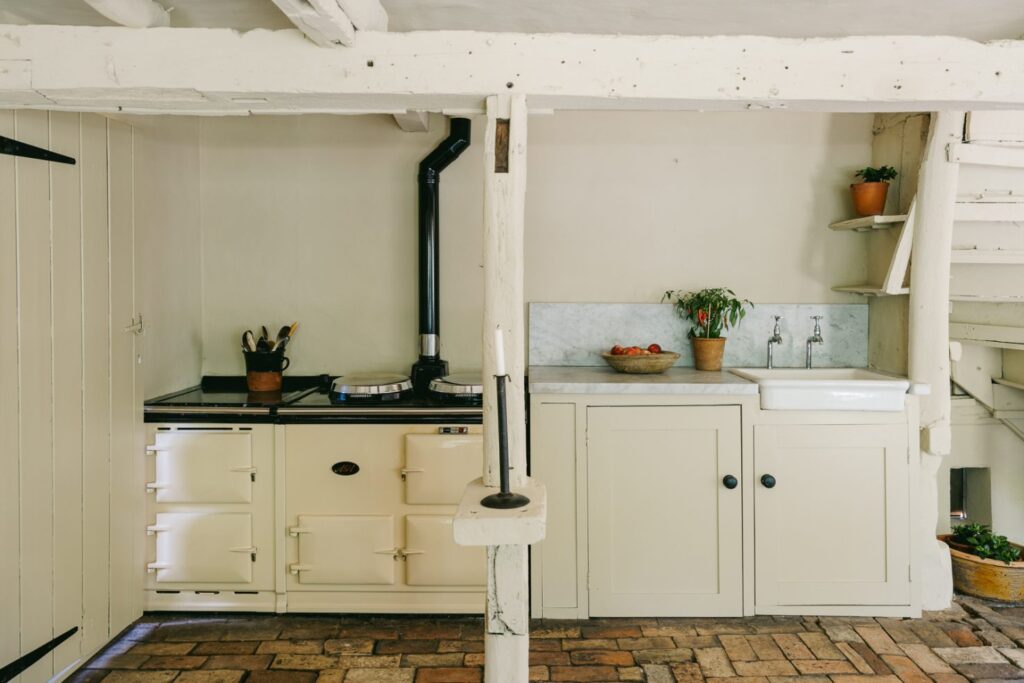
Photography: Inigo

Photography: Inigo
- By: baotriviet
- Comments: No Comments
13 Jul. 2022
A Singapore chapel finds new life life as French brasserie Claudine
INTERIORS I BY EMMA TUCKER

Photography: Hosanna Swee
Claudine has opened its doors in Singapore’s Dempsey Hill, and it offers an enjoyably irreverent take on the 1930s chapel it inhabits.
London practice Nice Projects – led Simone McEwan and Sacha Leong – conceived Claudine’s interiors, working the converted chapel’s historic elements including wrought iron grilles and a stained glass window into the new design.

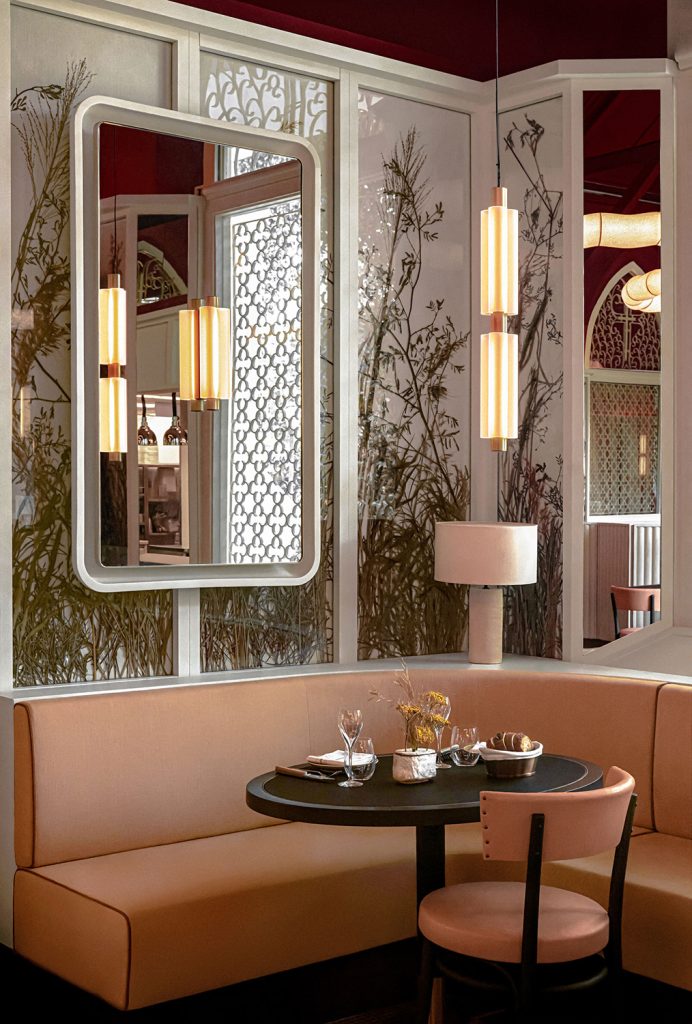
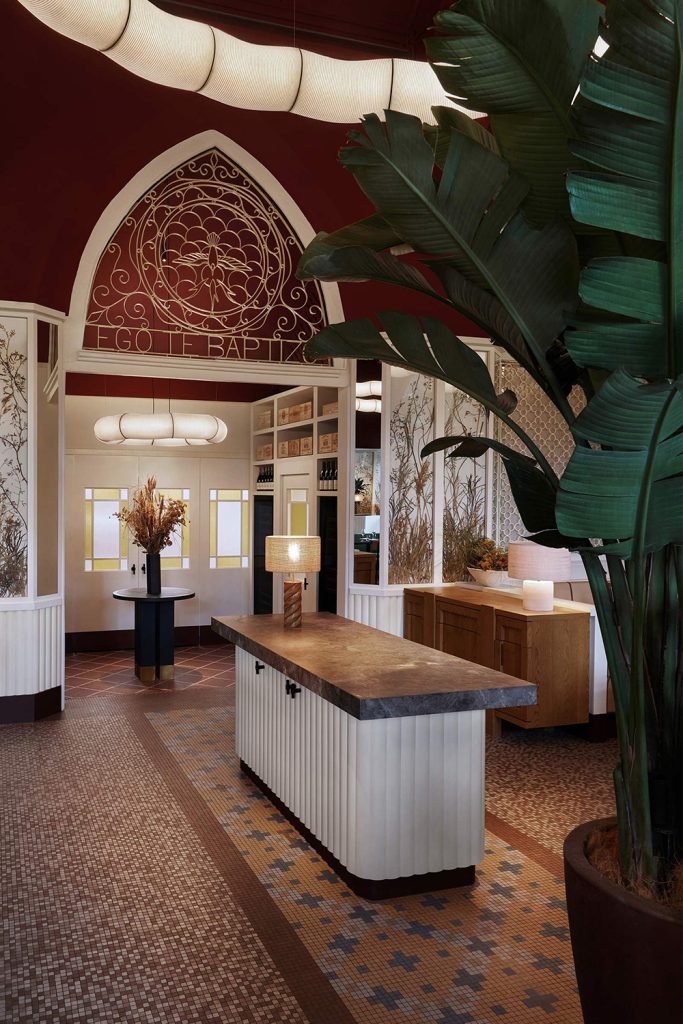
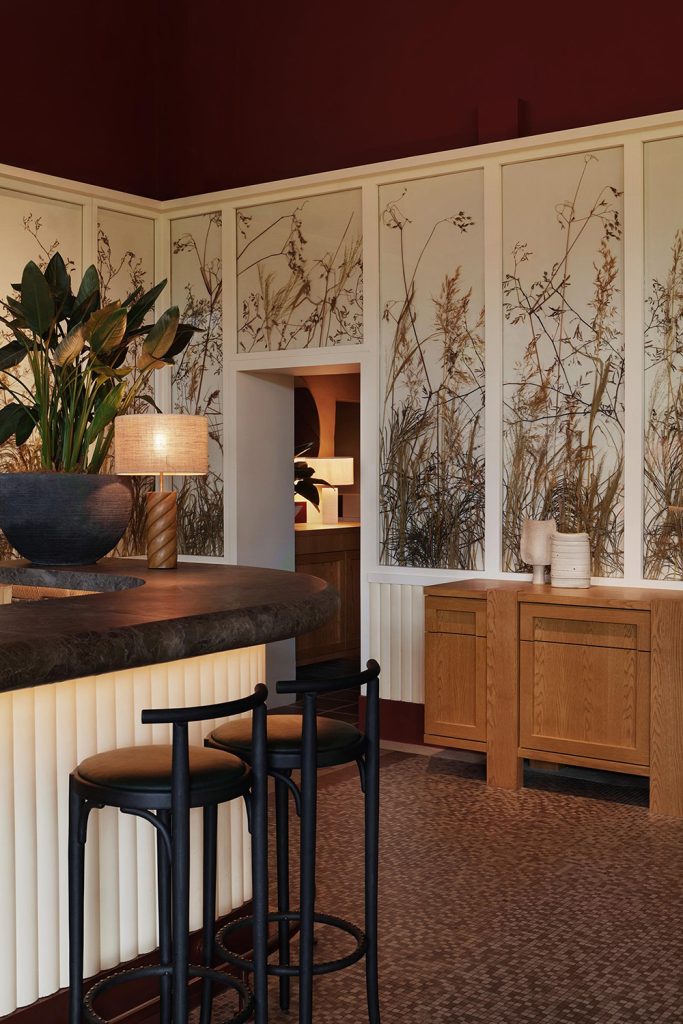
Photography: Hosanna Swee
Guests sit on pink banquettes that line the edges of the former chapel, or in mint green tub chairs and sofas. Bistro-style dining chairs bring back a taste of the classic French brasserie, echoed in Claudine’s menu of onion soup, bouillabaisse, steak flambé and frites.

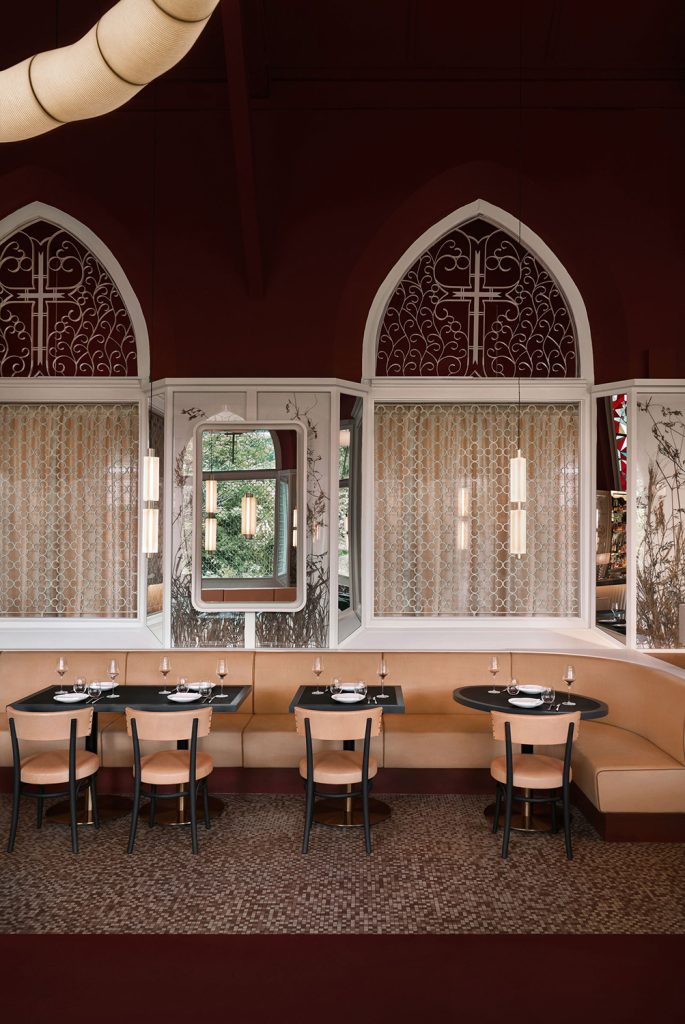
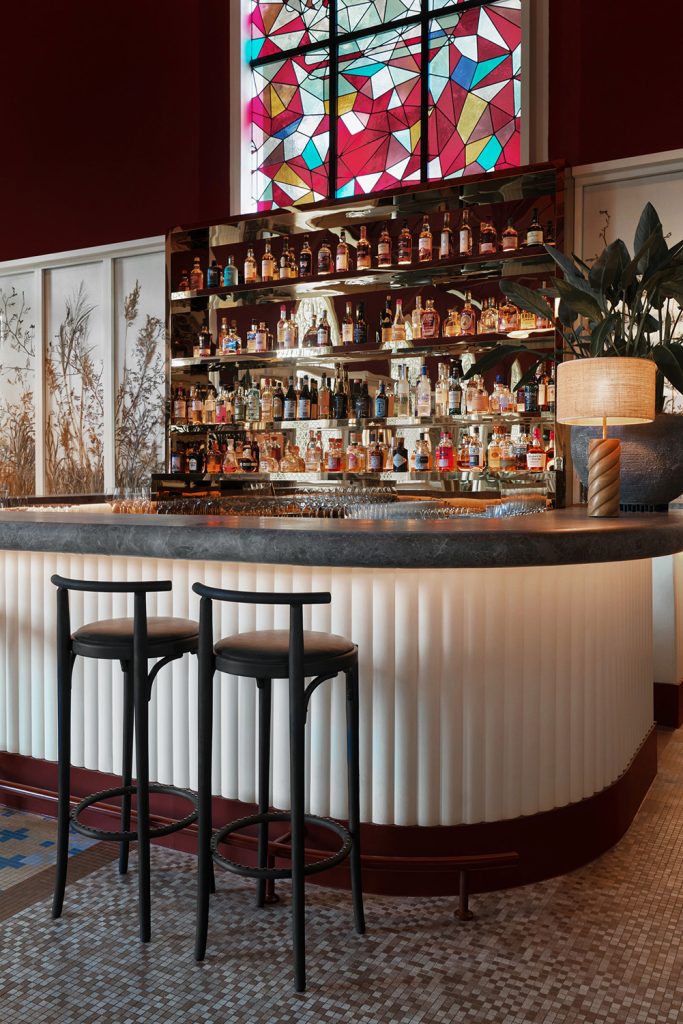

Photography: Hosanna Swee
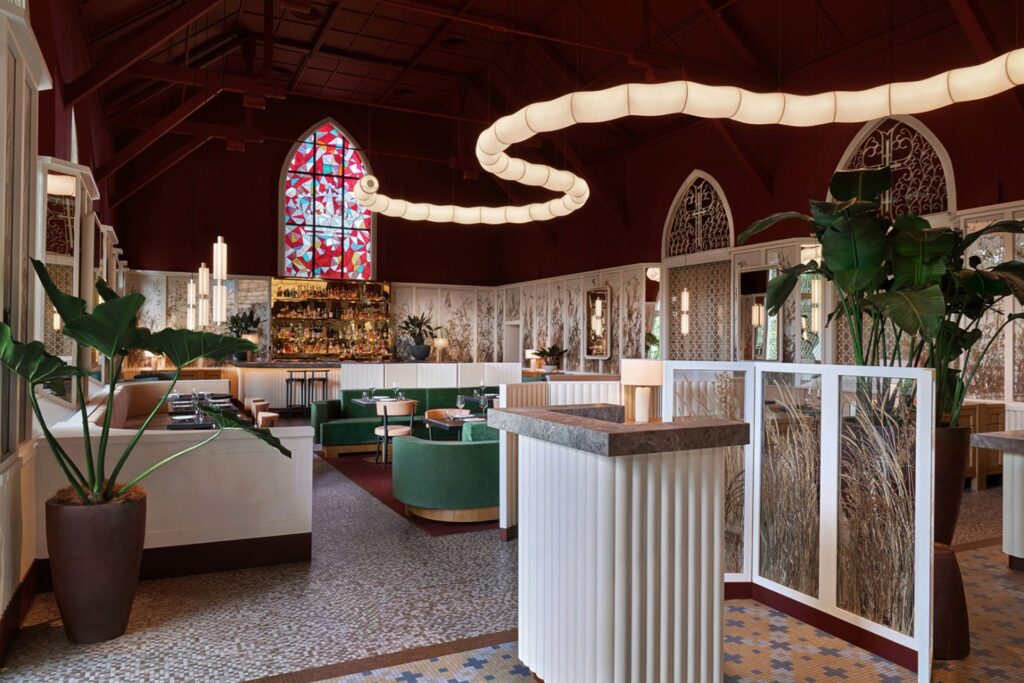
Photography: Hosanna Swee
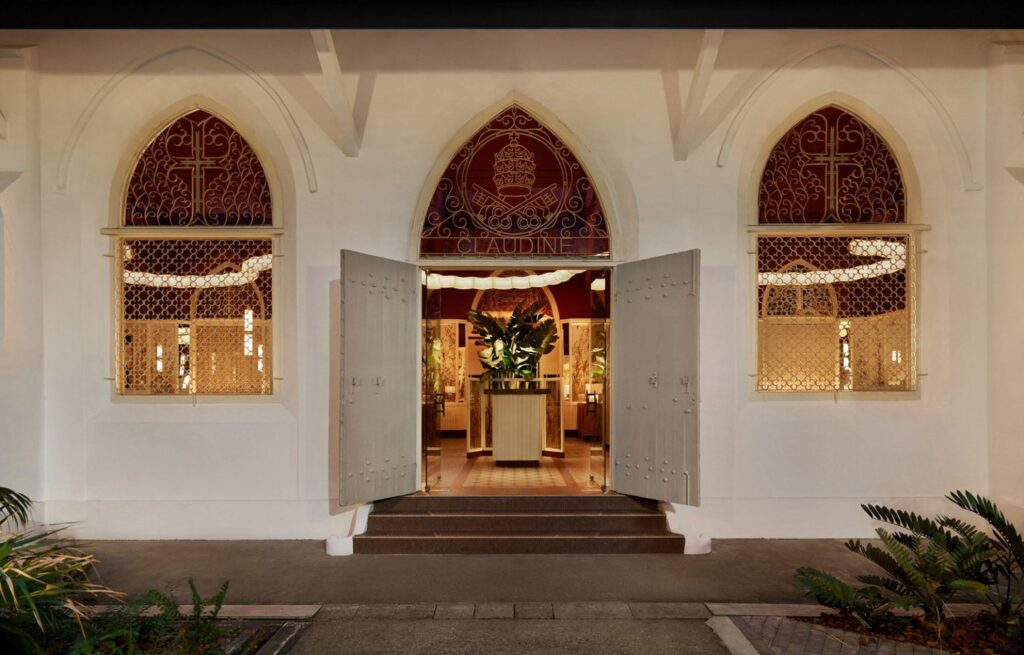
Photography: Hosanna Swee
- By: baotriviet
- Comments: No Comments
13 Jul. 2022
Form + Function: Seating
You can tell a lot about a restaurant by observing the seating. The choice of seating types and their composition affects guests’ behavior and helps create the desired atmosphere. Intended ambience can range from quiet and intimate to vibrant and boisterous, and seating types contribute mightily to establishing the vibe.
Seating can have an impact on the types of customers an establishment attracts, their overall comfort and the size of groups an establishment can accommodate. Seating also effects guest turnover, which, of course, impacts profitability. Indeed, designers say seating choices ripple through more aspects of an establishment than laypeople would believe.

Restaurant owners have a few broad categories to select from when choosing seating types: conventional chairs, booths and banquettes, benches (generally deployed at long community tables), and high stools/elevated seats commonly used at or near bars. Other important considerations include density of the layout, the plushness of cushions, how much to spend, durability and cleanability, and quality of construction. For textile selection concerns, click here.
Before choosing seats, think through your business plan and the customer experience you want to present. Typically, designers recommend offering a variety of seating options whether your restaurant is a QSR, fast-casual, fine dining, food hall, or occupies another niche. Most restaurants attract customers from multiple demographic groups — families with children, older adults, young single adults and adult couples. Each group tends to have its own seating preferences.

Variety of Choices
If your aim is to attract a broad demographic, offer appropriate seating for the various cohorts. “Booth settings are ideal for families,” points out Ed Doyle, president, Real Food Hospitality. “They provide shelter and privacy.” That benefits other diners as well by providing separation from misbehaving children. For older diners, sturdy seats with arms make it easier to stand up, Doyle adds. Couples looking for an intimate dining experience appreciate plush cushioned seats suitable for longer stays.
Look at the dining area holistically and consider three elements — density, comfort and elevation — when choosing seating types, Doyle says. In high-density areas with guests sitting close together, you will need smaller seats to accommodate more people. This rules out banquettes and wide chairs with arms. On the other hand, spaces with widely separated tables make just about any seating option viable.
Elevated seating adds variety. “By providing elevated booths or stools, you create visual peaks and valleys,” says Jessica Earp, interior designer, Cushing Terrell. In a large space, this breaks up what would otherwise be monotonous rows of tables. Elevation is also a good way to establish private nooks and present a hierarchy of space functionality, Earp says. High tables and chairs, for instance, are a widely accepted visual cue of an area for drinks and appetizers. Booths and banquettes also create zones that at a quick glance make it obvious that the place provides a variety of comfortable seating.
Seating Influences Behavior
Plush seating at Tapestry in Boston adds a touch of elegance. Photo by Jared KuziaSeating type influences the posture of guests. A high bar stool, for example, prompts guests to sit up straight and lean forward. This aids in creating a lively ambience, inspiring guests to engage with each other and with bartenders. Plush banquettes, on the other hand, make people more inclined to sit back and relax. “Softer and squishier translates to lower energy,” Doyle says. This makes perfect for a quiet, romantic vibe.
Posture and comfort also impact guest turnover. Seat comfortability ranges from hard (wood or plastic) to generously cushioned options that one might find in a typical home’s family room. The more comfortable the seating, the more likely diners will be amenable to a longer stay.
The growth of work-from-home employment during the pandemic has stimulated a trend among some establishments to provide lounge-like furnishings. “Customers are looking for a third space, not home or the office, to hang out,” Earp says. Plush, comfortable sofas or generously sized chairs makes it more desirable for people to do a little work, have a few drinks and enjoy a light meal in a setting away from the home office.
Hard seats are suitable for people grabbing a quick bite at a fast-food joint. A happy medium — cushioned but not too plush — works well in a fast-casual atmosphere seeking moderately quick turnover of an hour or less.

- By: baotriviet
- Comments: No Comments
13 Jul. 2022
Readers Split on New Prototypes for 2022
Getting the scoop on new prototypes is something readers of rd+d are always interested in, but they are split on their new prototype plans for 2022.
45% of readers plan to build or test out new restaurant prototypes this year. 52% do not plan to build or test out any new restaurant prototypes in 2022. The remaining 3% were reluctant to commit either way.
rd+d’s ongoing research project periodically surveys qualified subscribers on the state of restaurant development and design. This survey was fielded in April 2022.
- By: baotriviet
- Comments: No Comments
- 1
- 2



